The Lucas Museum of Narrative Art, rising on what used to be a parking lot in Exposition Park in downtown L.A., is devoted to visual storytelling: the comics of Charles M. Schulz (“Peanuts”) and Alex Raymond (“Flash Gordon”), movie concept art by Neal Adams (“Batman”) and Ralph McQuarrie (“Star Wars”), paintings by Frida Kahlo and Jacob Lawrence, photography by Gordon Parks and Dorothea Lange, illustrations by Norman Rockwell and N.C. Wyeth.
So when George Lucas and wife Mellody Hobson chose Mia Lehrer and her L.A. firm, Studio-MLA, to design the 11 acres of landscape around — and on top of — MAD Architects’ swirling, otherworldly, billion-dollar building, the driving forces behind the Lucas Museum made it clear that the landscape had to tell a story too.
Lehrer and her team studied how directors, illustrators and painters use topography to help amplify, among other things, emotion, sequence and storyline.
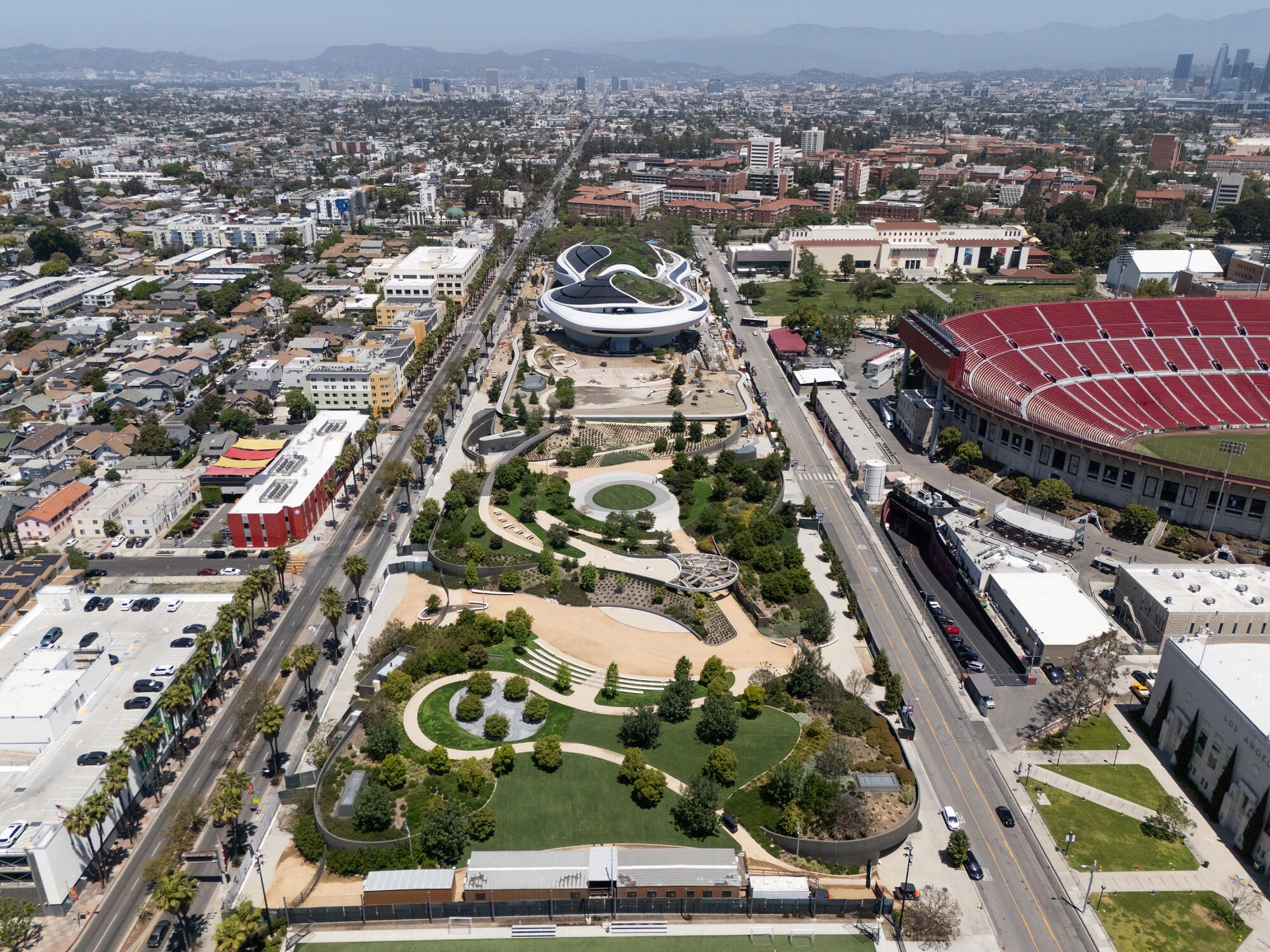
A long stretch of park space extends from the Lucas Museum of Narrative Art, which sits next to the Los Angeles Memorial Coliseum.
(Myung J. Chun / Los Angeles Times)
“We looked at the landscapes of myths and movies,” said Kush Parekh, a principal at Studio-MLA. “How do you take someone on a journey through space? How does the terrain change the story — and how can it be the story?”
The result — which feels surprisingly grown-in even though the museum won’t open until next year — is a sinuous, eclectic landscape that unfolds in discrete vignettes, all promoting exploration and distinct experience. Each zone contains varied textures, colors, scales and often framed views. A shaded walkway curls along a meandering meadow and lifts you toward a hilly canyon. A footbridge carries you above a developing conifer thicket. A plant-covered trellis, known as “the hanging garden,” provides a more compressed moment of pause. The environment, like a good story, continually shifts tone and tempo.
“It’s episodic,” Parekh said. “Each biome reveals something new, each path hints at what’s ahead without giving it away.”
A key theme of the story is the diverse terrain of California — a place that, in Lehrer’s words, “contains more varied environments in a single day’s drive than most countries do in a week.” Foothills and valleys, groves and canyons, even the mesas, plateaus and plains of the Sierra and the Central Valley — Lehrer calls all of it a “choreography of place.”
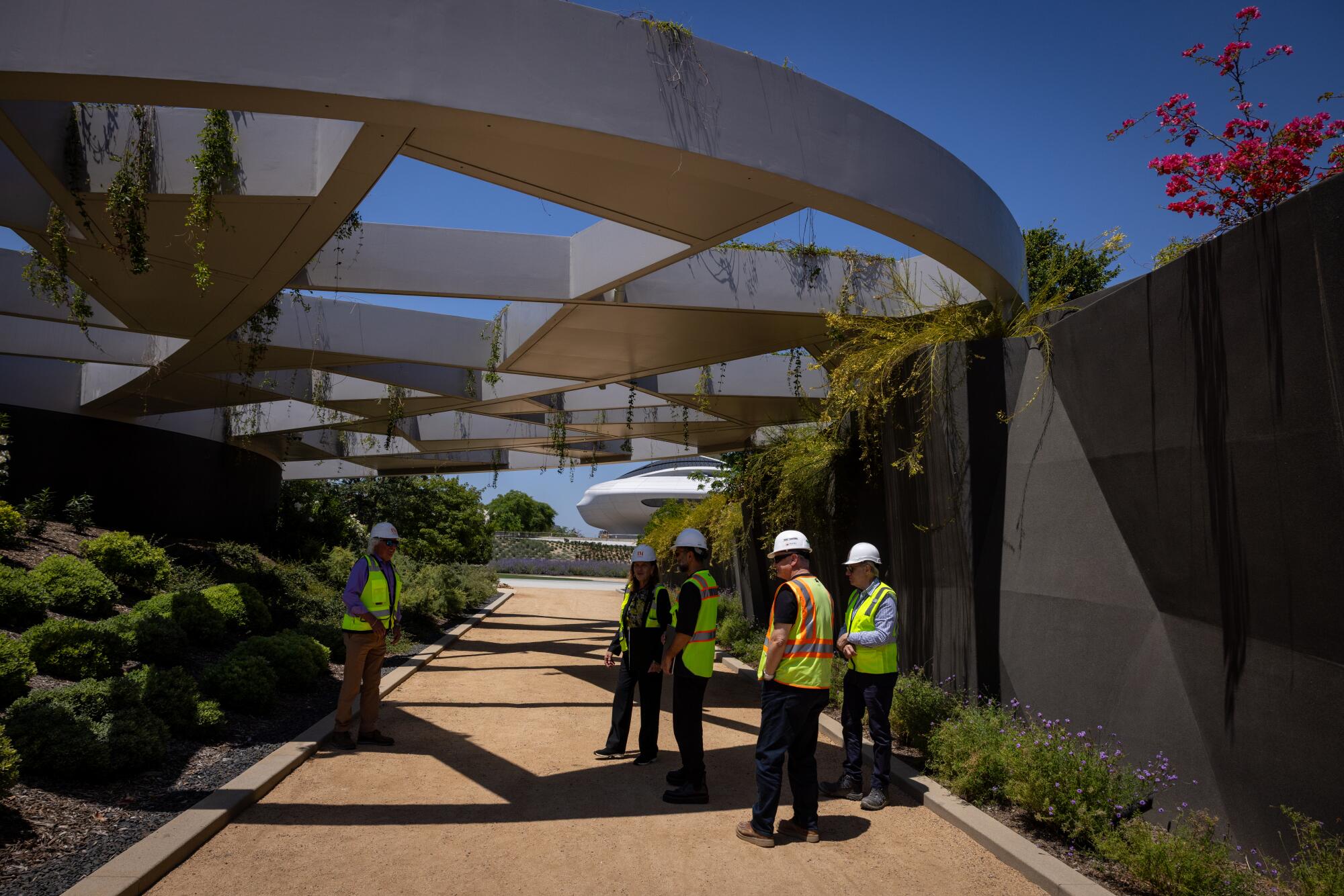
Lucas Museum staff and design team stand under the trellis of “the hanging garden.”
Another, more subtle, layer of this narrative is time. Plantings were laid out to bloom in different seasons and in different places. Bright yellow “Safari Goldstrike” leucadendron, edging the meadow and canyon, come alive in late winter and early spring. Tall jacarandas, spied from a foothills overlook, emerge then quickly disappear. “Bee’s Bliss” sage, lying low in the oak woodland, turn lavender blue in the early summer. Something is always emerging, something else fading.
“Every month, every visit, feels different,” Parekh said.
Even the alpine-inspired plantings cladding the museum’s roof — colorful wildflowers, long sweeping grasses and coarse scrubs, all chosen for their hardiness, lightness and shallow roots — follow this rhythm.
“They’re alive. They change. They move with the climate,” Lehrer said.
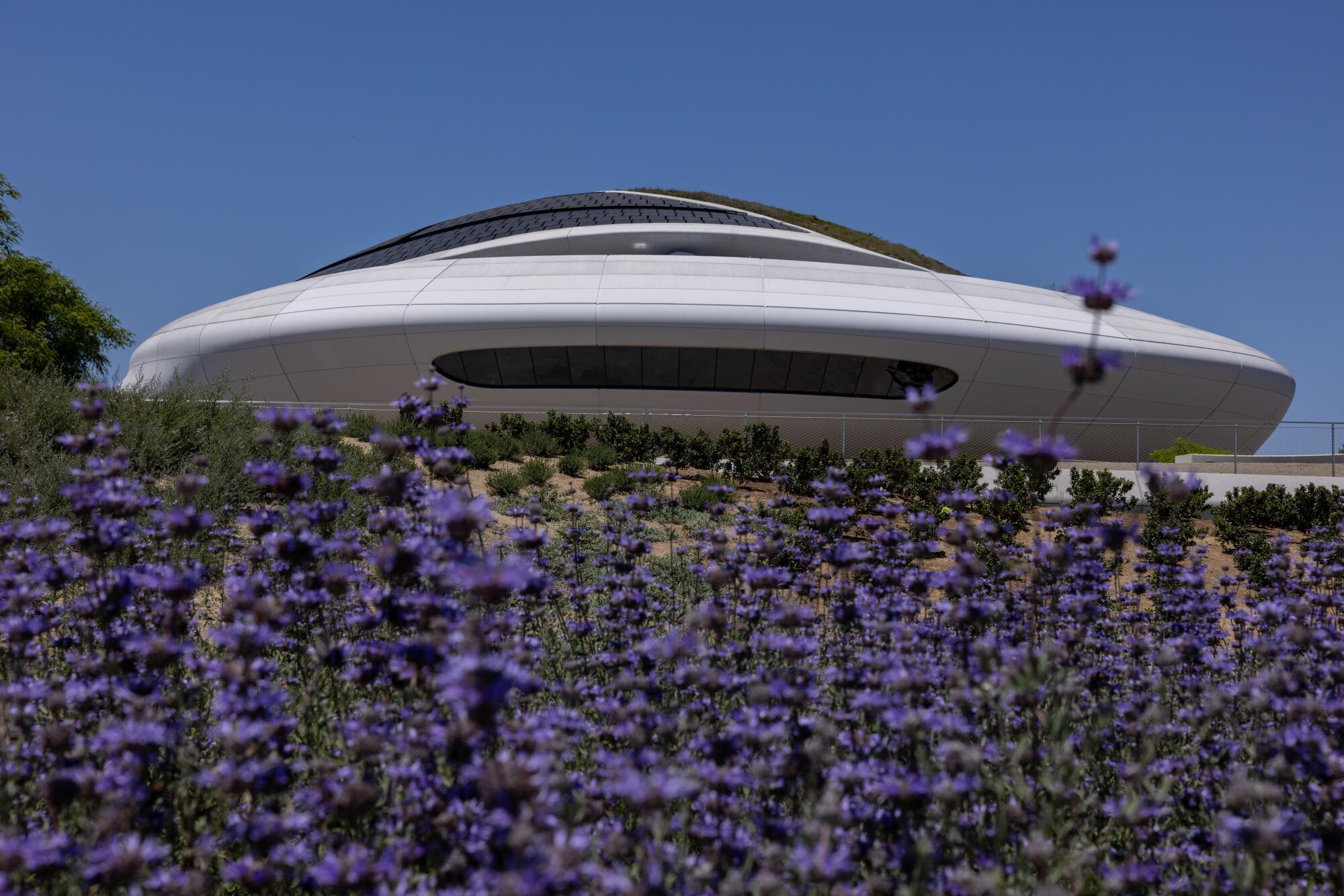
The landscape creates the illusion that some plantings run right up to the museum. Here, the black void on the underside of the building is the opening for a giant waterfall that will cascade to a pool below.
(Jason Armond / Los Angeles Times)
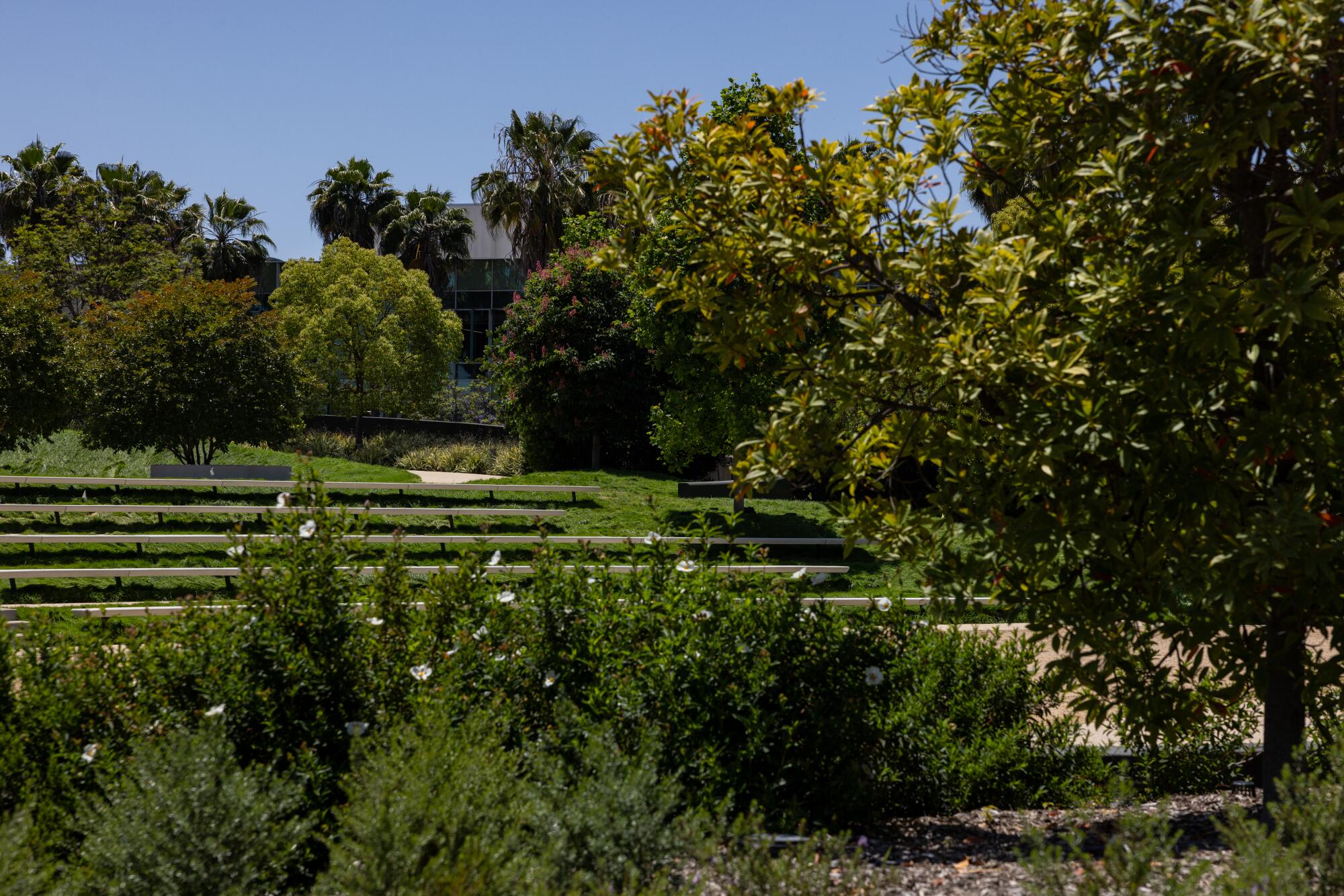
The grounds include the terraced seating of an amphitheater.
(Jason Armond / Los Angeles Times)
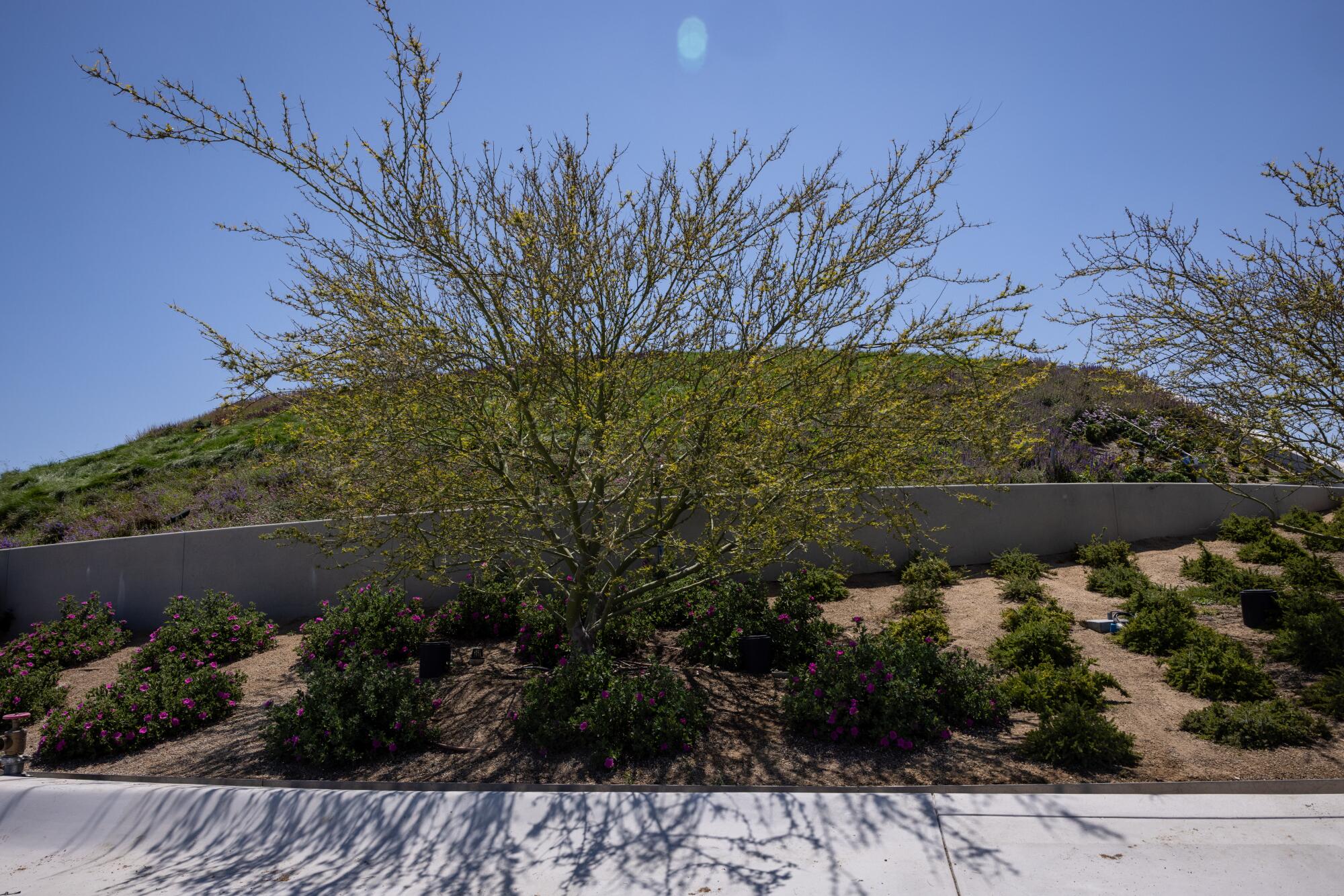
The plant palette includes low-water selections.
(Jason Armond / Los Angeles Times)
Amazingly, the rest of the landscape is a kind of green roof as well, sitting atop a 2,400-spot underground parking structure — available to those visiting the Lucas or any of Expo Park’s other institutions. Wedged between the greenery and the parking are thousands of foam blocks, mixed with soil and sculpted to form the landscape while minimizing weight on the building below.
“I wish I had invested in foam before we started this,” joked Angelo Garcia, president of Lucas Real Estate Holdings. “It’s everywhere. These mountains were created with foam.”
“It’s full-scale ecology sitting on top of a structural system,” noted Michael Siegel, senior principal at Stantec, the museum’s architect of record, responsible for its technical oversight and implementation.
“That’s how the best storytelling works,” Lehrer added. “You don’t see the mechanics. You just feel the effect.”
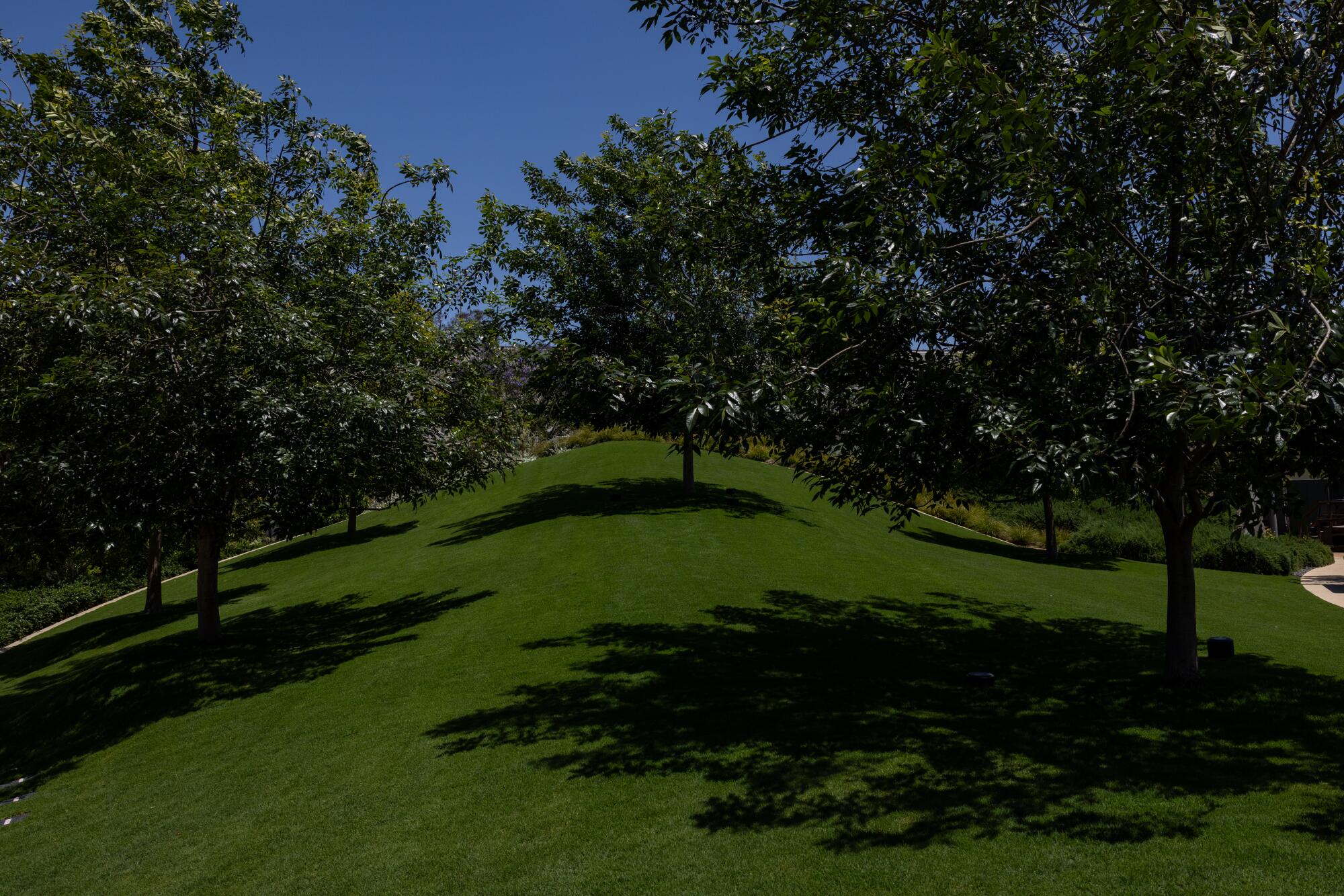
Foam blocks buried in the soil shape the terrain while minimizing weight on the parking structure below.
(Jason Armond / Los Angeles Times)
As you make your way through the rolling landscape, it becomes clear that it’s also crafted to meld with MAD’s sculptural design — a hovering, eroded form, itself inspired by the clouds, hills and other natural forms of Los Angeles.
“There’s a dialogue,” Garcia said.
Paths bend instead of cut; curving benches — cast in smooth, gently tapering concrete — echo the museum’s fiber-reinforced cement roofline. Bridges arc gently over bioswales and berms. Ramps rise like extensions of the building’s base. Paving stones reflect the color and texture of the museum’s facade.
“It was never landscape next to building,” Lehrer said. “It was building as landscape, and landscape as structure. One continuous form.”
Closer to the building, where a perimeter mass damper system that the design team has nicknamed the “moat” protects the museum from seismic activity, landscape nestles against, and seemingly under, the structure’s edges, further blurring the barrier between the two. Rows of mature trees being planted now will help soften the flanks. Vines will hang from the Lucas’ floating oculus, right above its entry court.
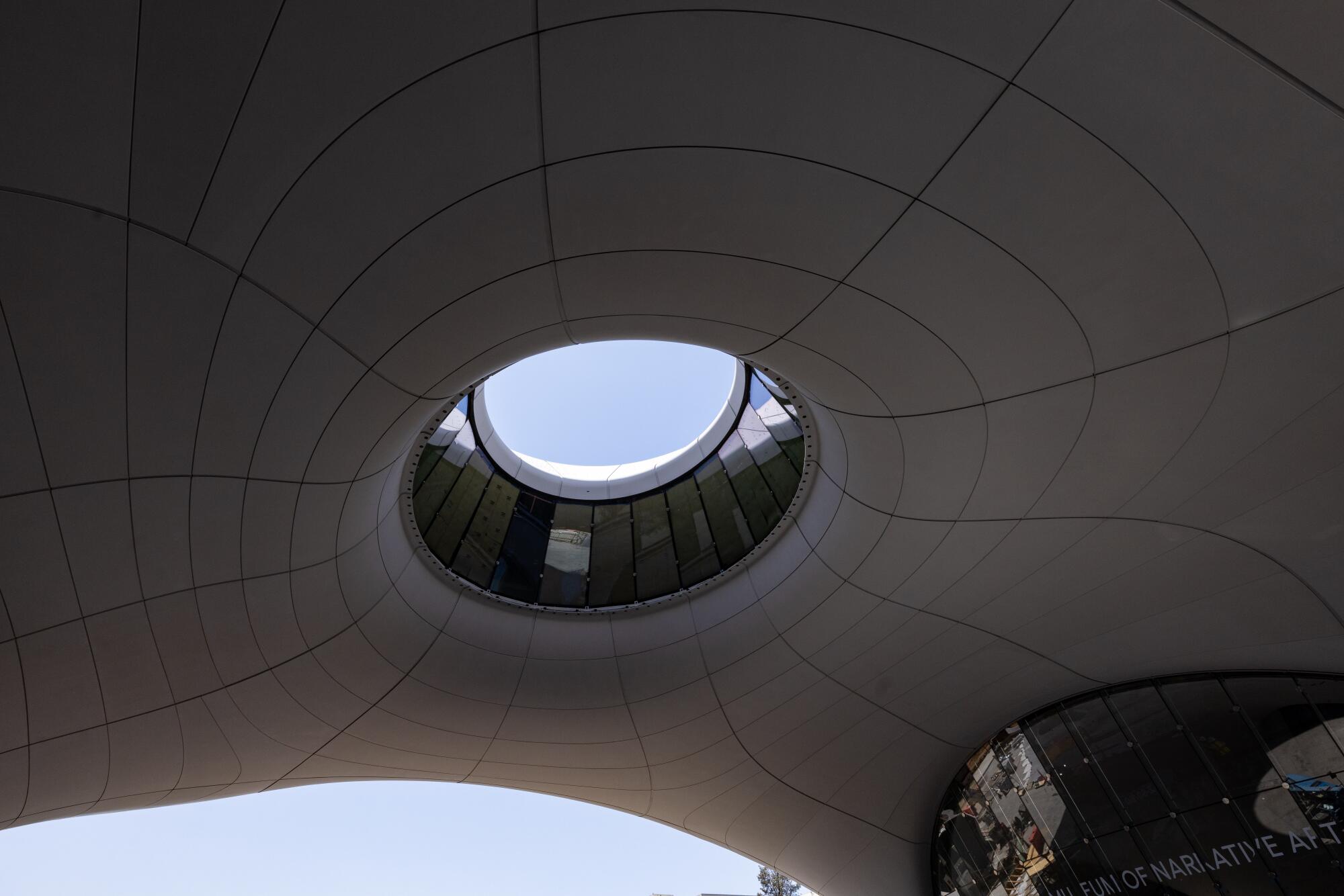
The building’s oculus eventually will have vines hanging from it.
(Jason Armond / Los Angeles Times)
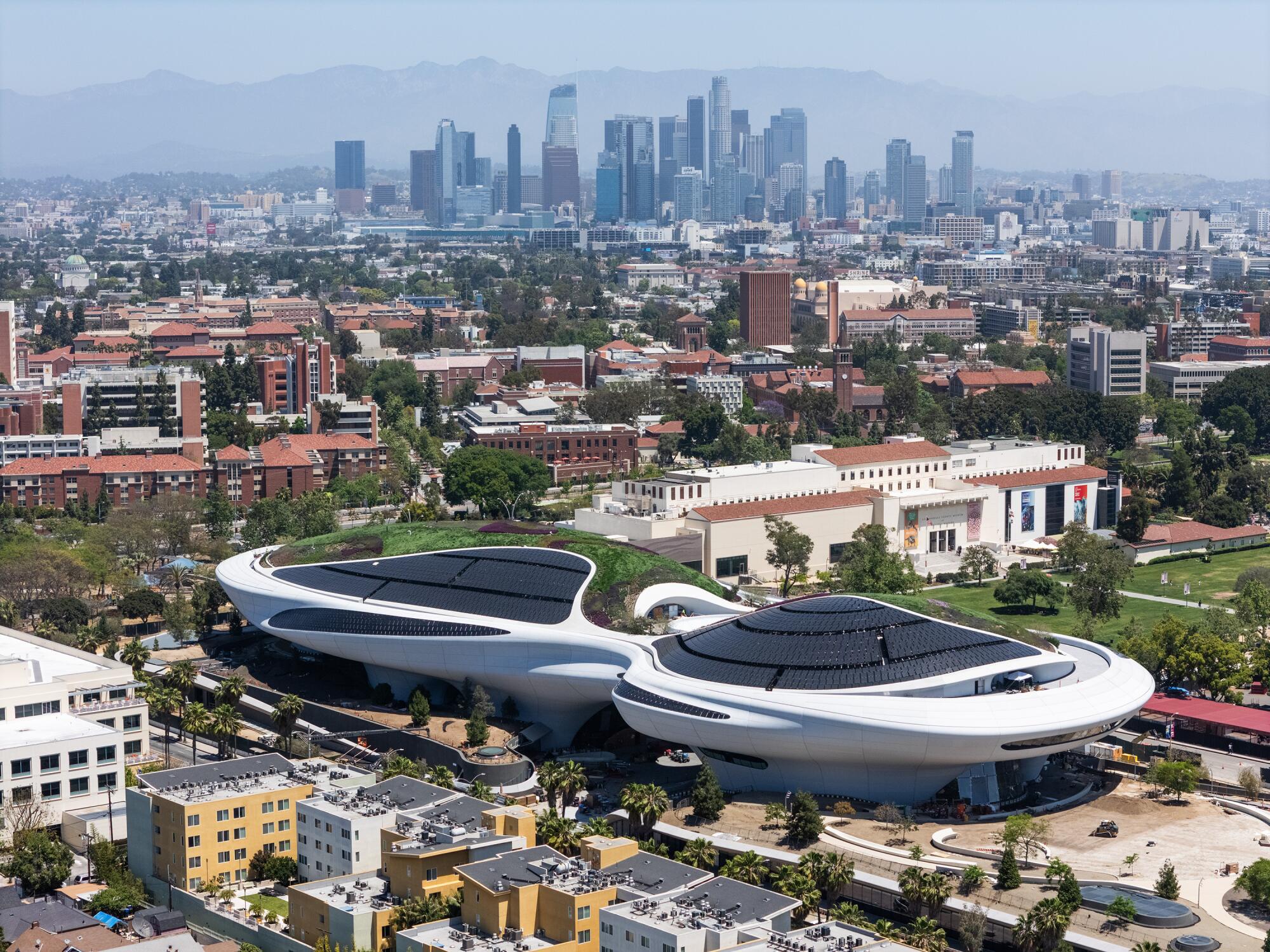
The Lucas Museum of Narrative Art rises in Exposition Park, its rooftop clad with solar panels and gardens, the skyline of downtown Los Angeles rising behind it.
(Myung J. Chun / Los Angeles Times)

A worker on the green rooftop of the museum.
(Jason Armond / Los Angeles Times)
The topography was designed to minimize environmental impact. Hundreds of plants, mostly native to the region, are drought-tolerant (or at least require little watering). A rain-harvesting system captures water for irrigation. And on the north edge of the museum will be “The Rain,” a waterfall that doubles as a passive cooling system, replacing traditional air-conditioning infrastructure. (Dozens of underground geothermal wells provide additional cooling.)
In this part of South L.A., park space is egregiously scarce, a remnant of redlining and disinvestment. This space — set to be open to the public without a ticket, from dawn to dusk — is a game changer, as is a massive green space on Expo Park’s south side that also replaces a surface parking lot and tops an underground garage. (That latter project has been delayed until after the 2028 Olympics.)
“It’s hotter, it’s denser and it’s long been overlooked. We wanted to change that,” Lehrer said of the area.
What was once a walled-off asphalt lot is a porous public space, linking Expo Park to the rest of the neighborhood via its four east-west pathways and opening connections on the north side to Jesse Brewer Jr. Park, which the Lucas Museum has paid to upgrade. The museum also funded the creation to the south of the new Soboroff Sports Field, which replaces a field that was adjacent to the site’s parking lot. The Lucas’ circular plaza and amphitheater with seating for hundreds, have the potential not only to host museum events but also to become popular community gathering spots.
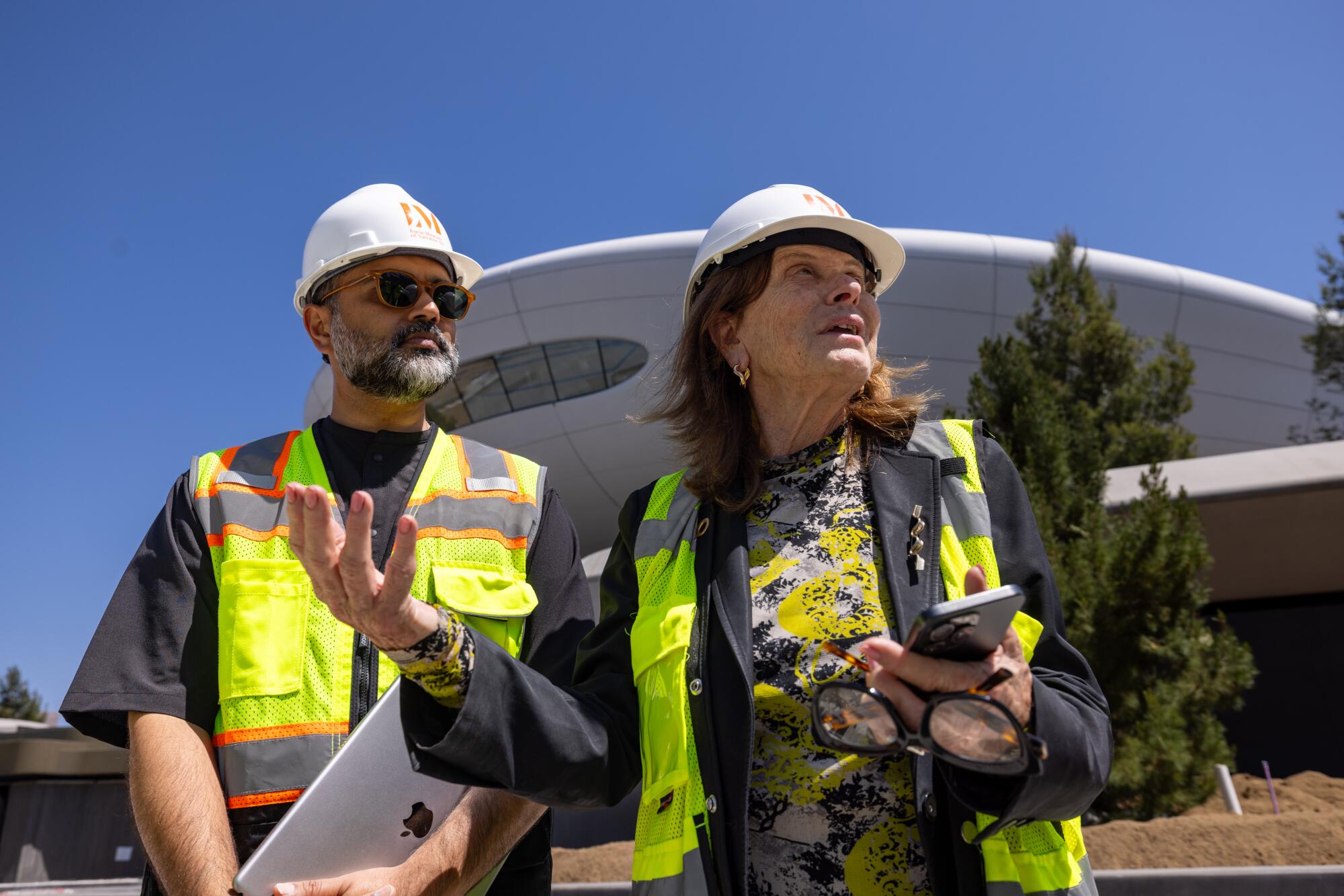
Kush Parekh, left, and Mia Lehrer of Studio-MLA.
(Jason Armond / Los Angeles Times)
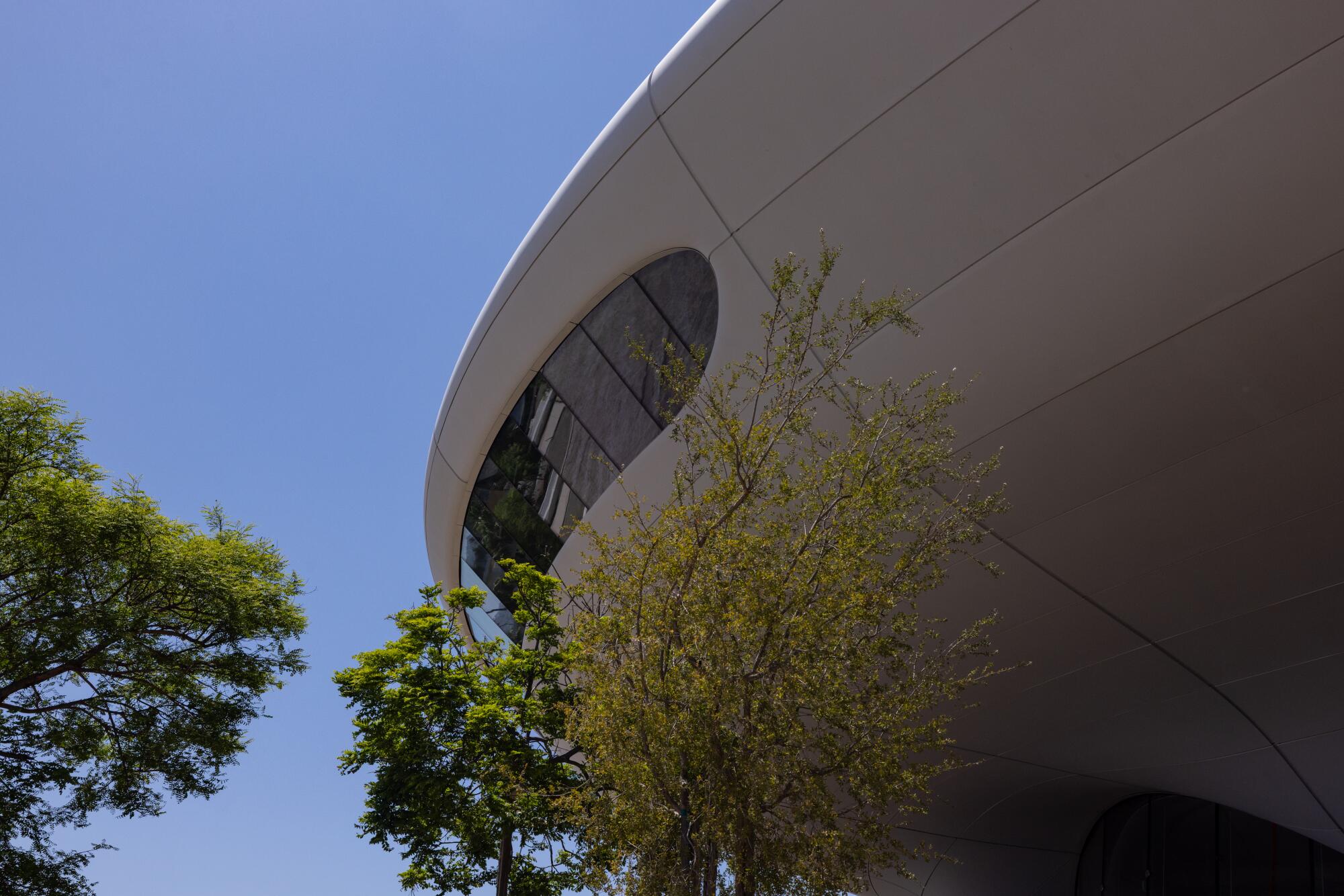
Treetops rising along the museum’s curvaceous silhouette.
(Jason Armond / Los Angeles Times)
For Lehrer, the landscape is a convergence of civic and ecological ideas that she’s developed throughout her career — really ever since a chance encounter with the intricate original drawings for Central Park while she was studying at the Harvard Graduate School of Design spurred her to pivot from planning to landscape architecture. At this point, she’s created arguably more major new public spaces in Los Angeles than any other designer, including two vibrantly didactic landscapes at the adjacent Natural History Museum of Los Angeles, downtown’s 10-acre Vista Hermosa Park and the artfully layered grounds and lake surrounding SoFi Stadium.
“This brings everything together,” she said. “Design, ecology, storytelling, infrastructure, community. It’s the fullest expression of what landscape can be.”
Lehrer credits Lucas with not just permitting her to explore these ideas but encouraging her to push them further. Lucas supported the rare — and costly — installation of mature plantings. Usually the landscape is the last part of a building to emerge.
The progress in the grounds is a bright spot for the museum, which has been grappling with construction delays, the surprise departure of its executive director and, most recently, the layoffs of 15 full-time and seven part-time employees, part of a restructuring that a museum official said was “to ensure we open on time next year.”
As the new building accelerates toward that opening, the vision outside is becoming more clear.
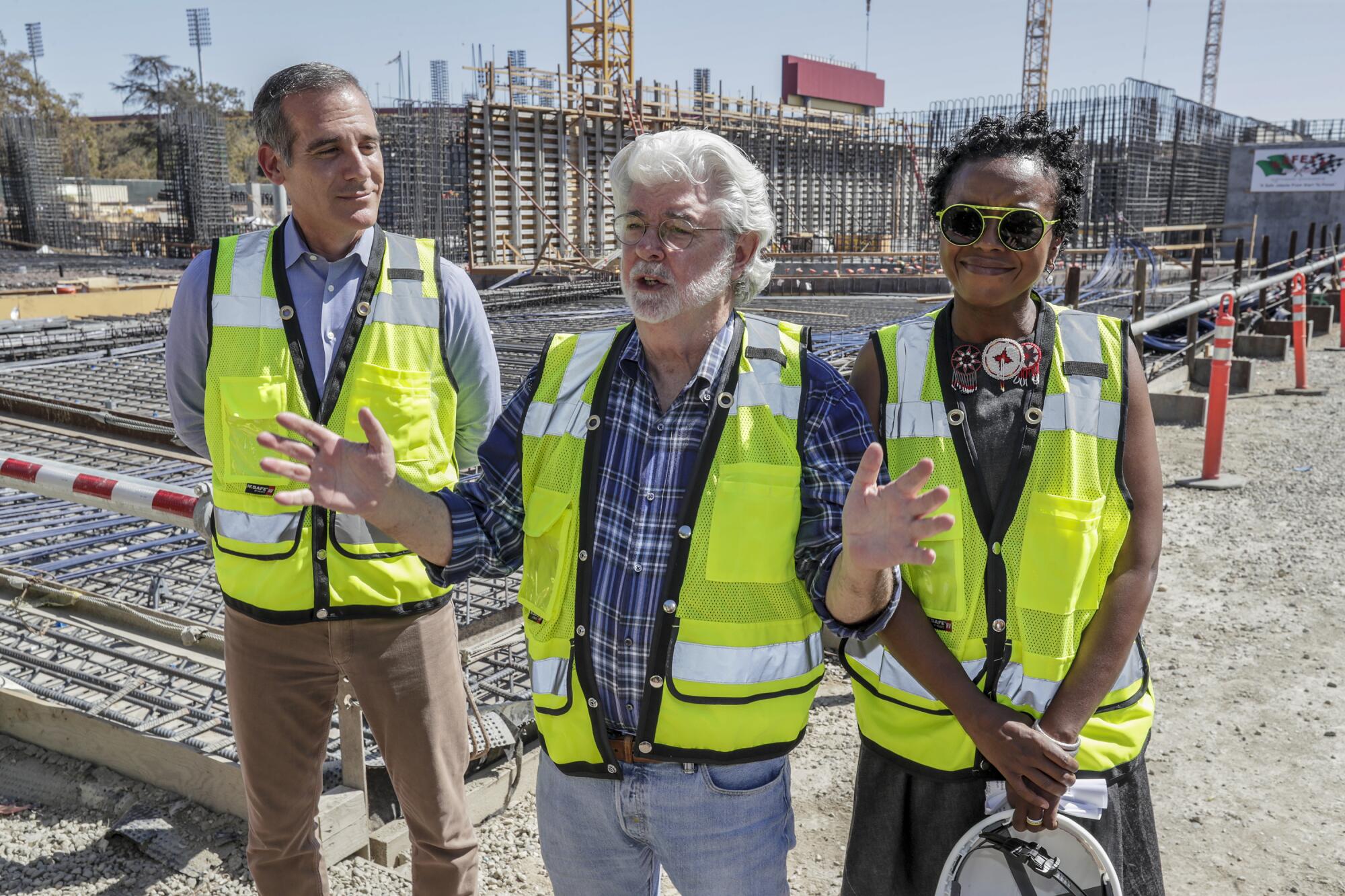
George Lucas, center, wife Mellody Hobson and then-Mayor Eric Garcetti as the Lucas Museum began construction in 2019.
(Robert Gauthier / Los Angeles Times)
“To have an open-minded client, who gets landscape and also appreciates creativity, it’s rare,” Lehrer said. Lucas, who grew up on a farm in Modesto, has been developing the vineyards, gardens and olive groves of his Skywalker Ranch in Northern California for decades.
“I have always wanted to be surrounded by trees and nature,” Lucas said. “The museum’s backyard is meant to provide a respite in a hectic world.”
